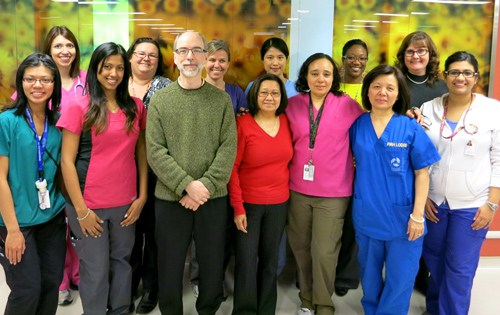
The 14C team enjoys their recently renovated inpatient unit, equipped with the latest design standards, sunshine lighting and glass wall panels inspired by Canadian nature scenes.(Photo: UHN)
As you pass through the doors of the new 14C inpatient unit at the Princess Margaret Cancer Centre, you're transported to the hospital design of the future – and it's rich in colour, innovative design, and patient safety.
The planning and design of 14C, a unit dedicated to Lymphoma, Myeloma and Auto transplant inpatients (LMT), began in 2012. Because these cancer patients are immuno-compromised, strict compliance with the latest infection prevention and control standards is one of the key drivers of design at Princess Margaret.
'Hopeful' design
"This unit really echoes Dr. Gary Rodin's (Head of Psychosocial Oncology & Palliative Care) philosophy of designing spaces that are supportive and comforting for oncology patients," said Susan Clarke, nurse manager, inpatient transplant units regarding the 14C project. "Already a number of patients have commented on the design – they've remarked how the space is 'beautiful and hopeful' – they don't feel like they're in a hospital."
Clarke and the LMT team played a key role in the design of the inpatient unit, using their clinical expertise to advise on elements that would make the space efficient, safe for patients and staff, and pleasing to the eye.
"The aesthetics are the first thing you notice on the unit – it's bright and colourful – it's a place you want to come to work – and it's a space that was revamped with the team's input," said Clarke.
Full range of input
A multi-disciplinary team involving architects, engineers, interior designers, IPAC practitioners, nursing, physicians, allied health and facilities planned and designed 14C. The team also consulted with pharmacy, SIMS, security and housekeeping to ensure the latest standards and design guidelines were met.
"The last thing we ever want to see at Princess Margaret, or UHN-wide, are patients acquiring an unnecessary infection caused by the hospital," said Jessica Fullerton, Construction Lead, UHN Infection Prevention & Control.
Design features on 14C include:
Strategic placement of hygienic, free-standing sinks, which use off-set drains, preventing splashing and contamination of sterile supplies near the sinks.
Limited use of wood, in favour of Corian, a solid, non-permeable surface, can easily be wiped clean to protect patients and staff.
Patient washrooms use
stone-hard flooring, which doesn't crack and prevents mold from growing.
Glass wall panels inspired by Canadian nature scenes surround the unit, giving the space a bright and welcoming feel.
"Sunshine" lighting replicates daylight, offering a vibrant and inviting work atmosphere.
"We wanted to create a leading-edge inpatient unit that meets the latest design standards and reflects today's clinical practice," said Rudy Dahdal, Director of Facilities, Redevelopment and Support Services at Princess Margaret and project lead on the redevelopment of 14C. "We've taken evidence-based design elements that have been proven to reduce hospital-acquired infection rates, improve health outcomes and patient safety."
Dahdal explains the next step is to evaluate the effectiveness of the design by measuring the impact on patient experience, hospital-acquired infection rates and staff satisfaction.
"We have base-line hospital rates pre-construction, so we plan to measure the rates on this unit in future to compare pre and post implementation", said Jessica Fullerton.
Staff and patients moved into the new 14C unit earlier this year.
